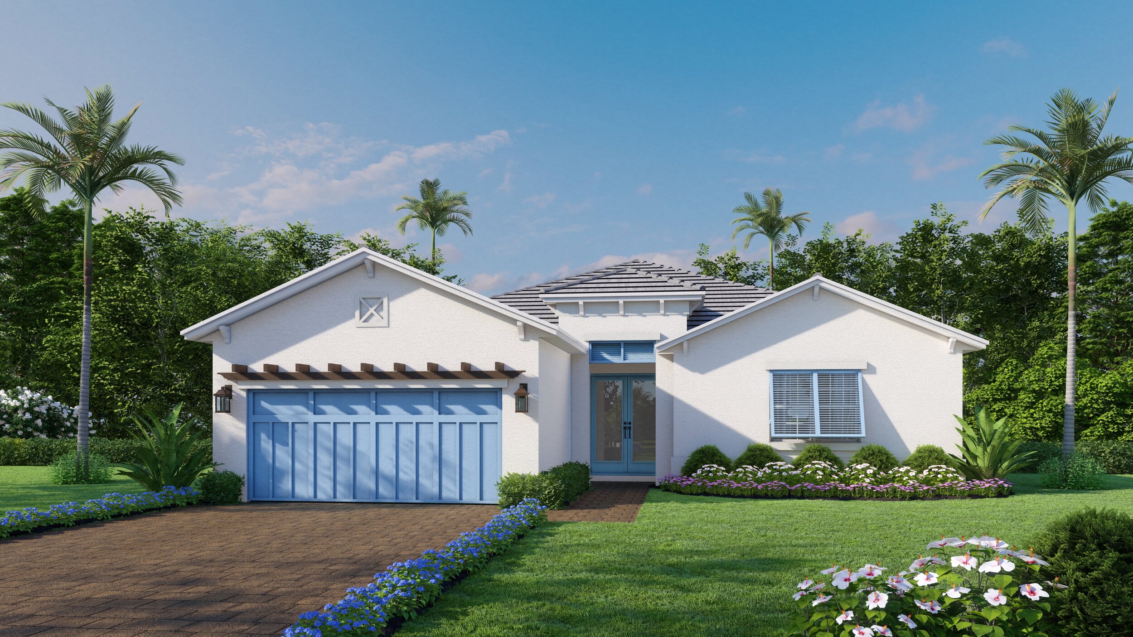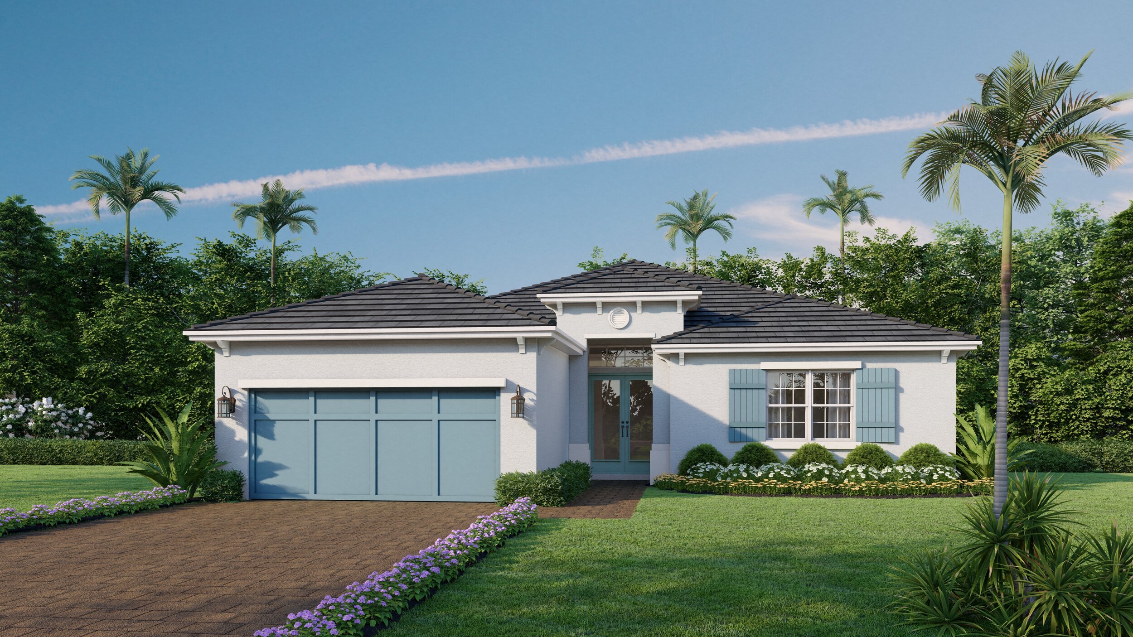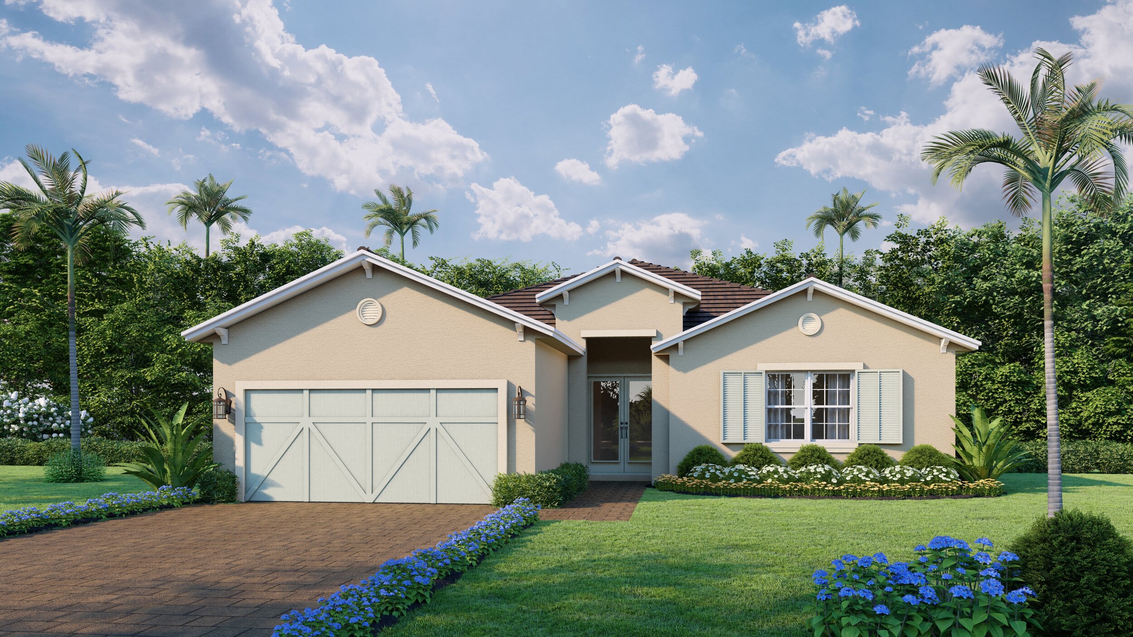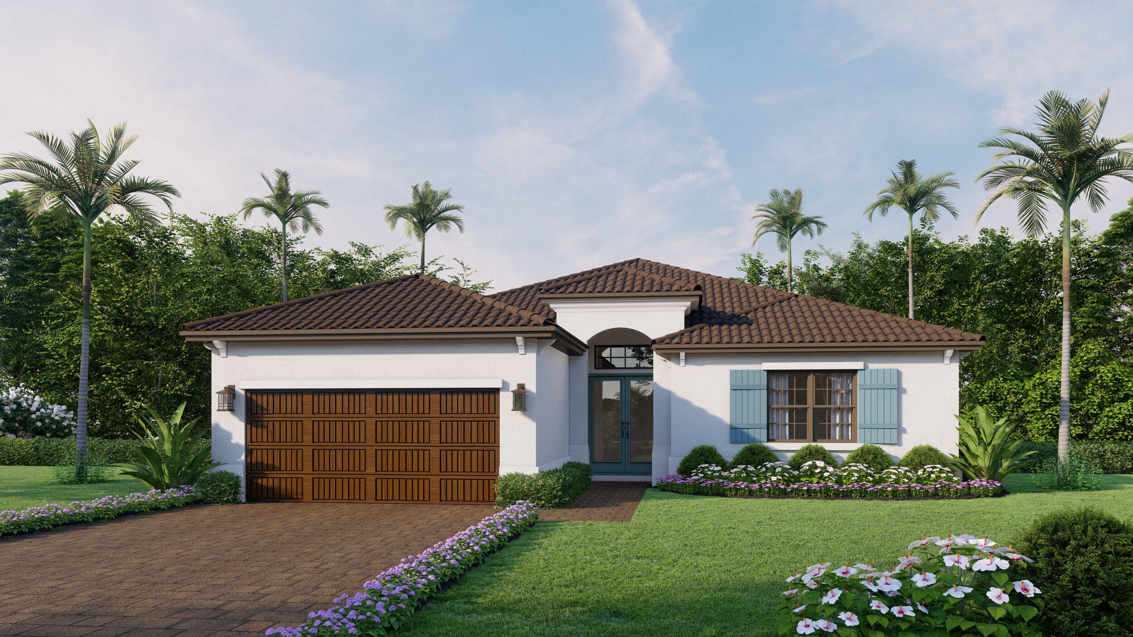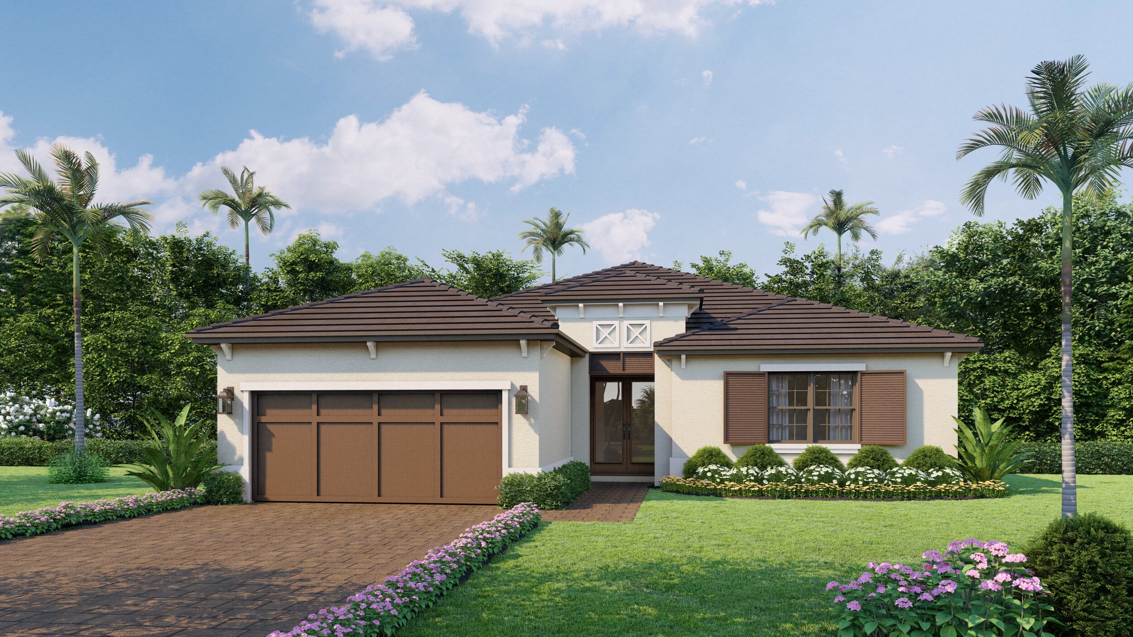Hibiscus- New Floor Plan!
New floor plan! The Hibiscus is a stunning three bedroom and three bathroom floor plan. This residence features a very open great room design with luxury Master Suite, en suite second Bedroom. All homes in Sandhill Lake are available in sophisticated West Indies, Spanish and Coastal Florida architectural styles, with numerous structural options to suit Owners' lifestyle needs.
2,116 Square Feet Under Air
Great Room Design
Three Bedrooms
Three Bathrooms
Dining Room
Expansive Lanai
Utility Room
Two-Car Garage

