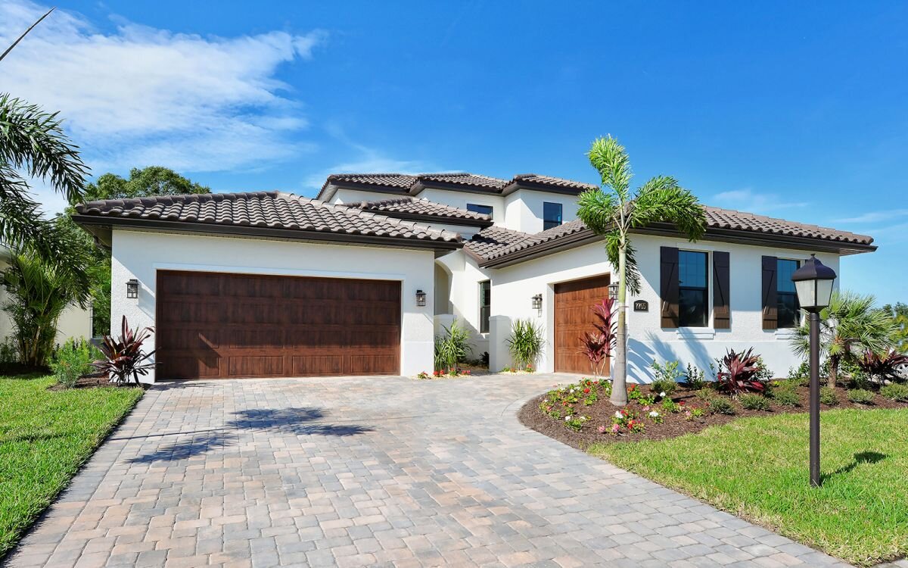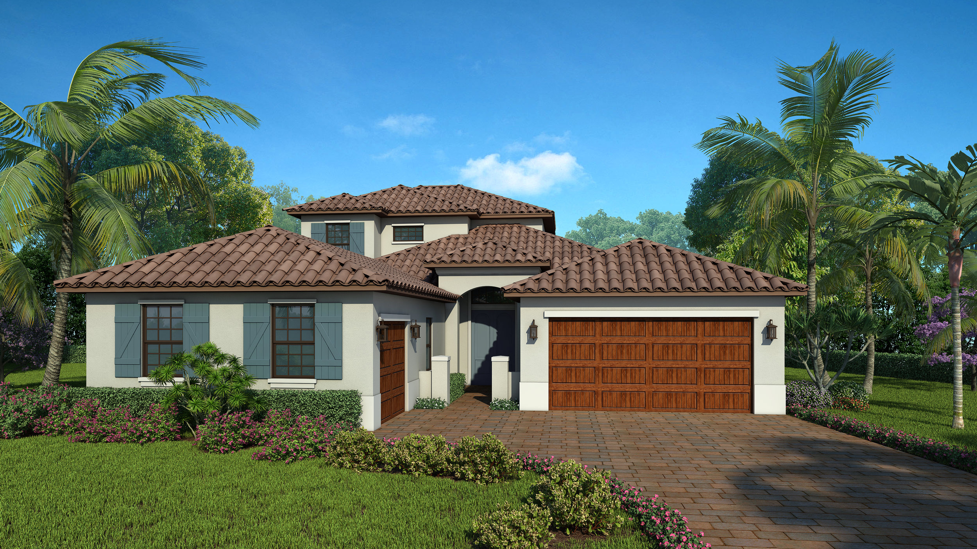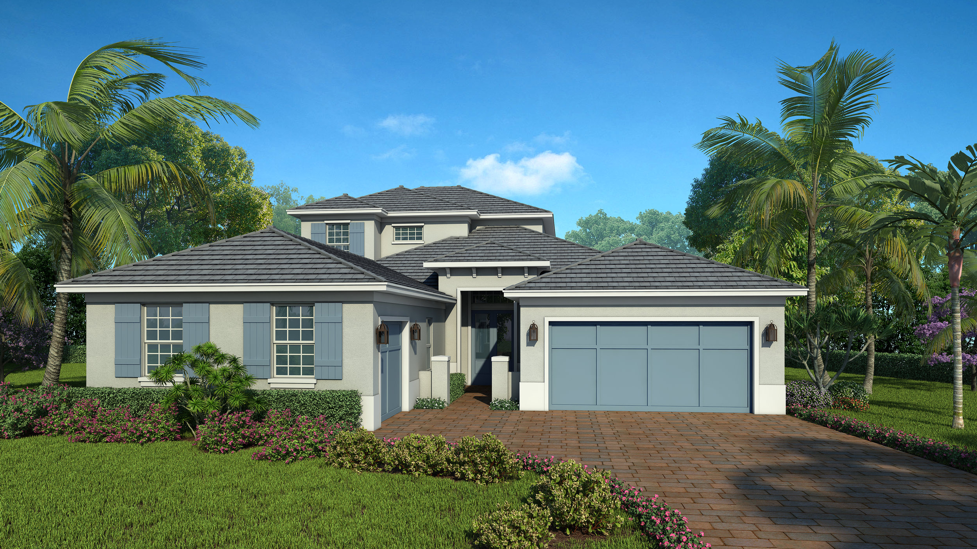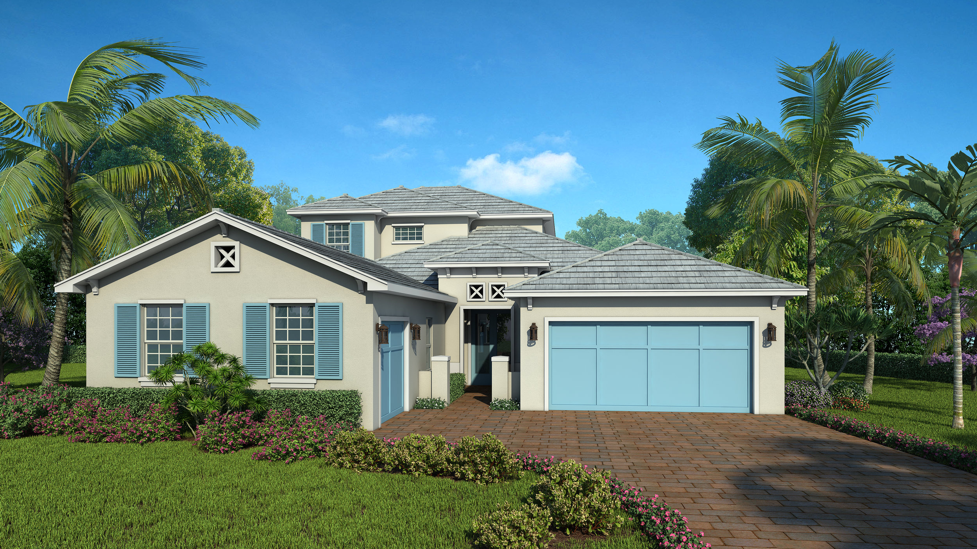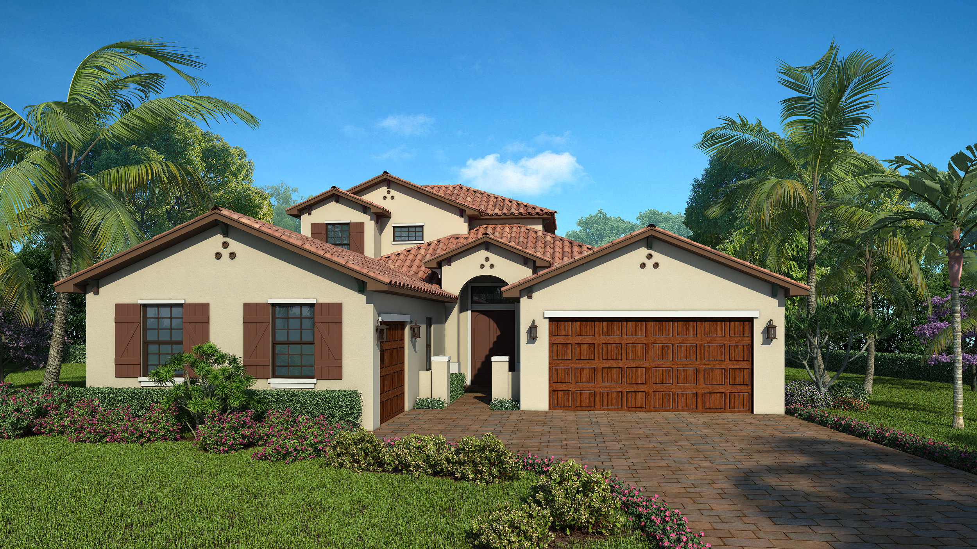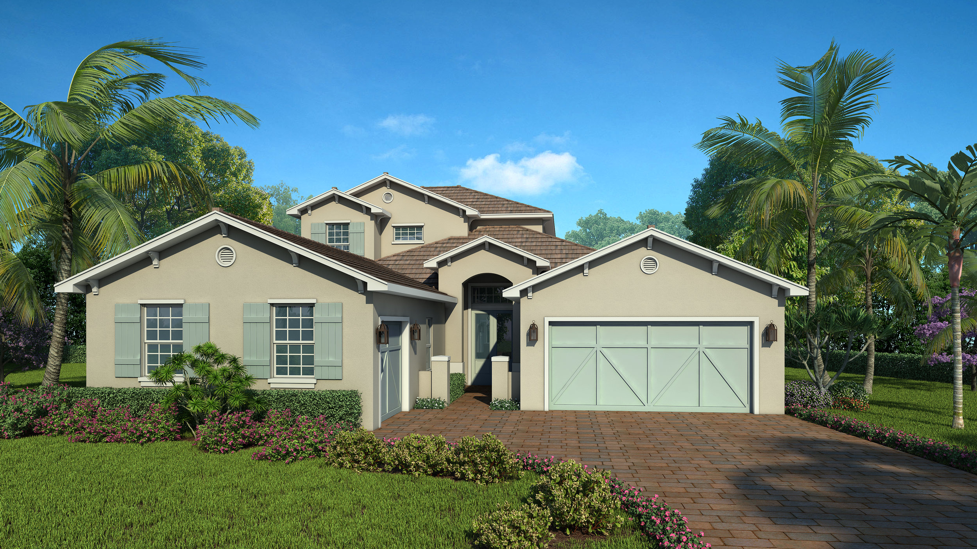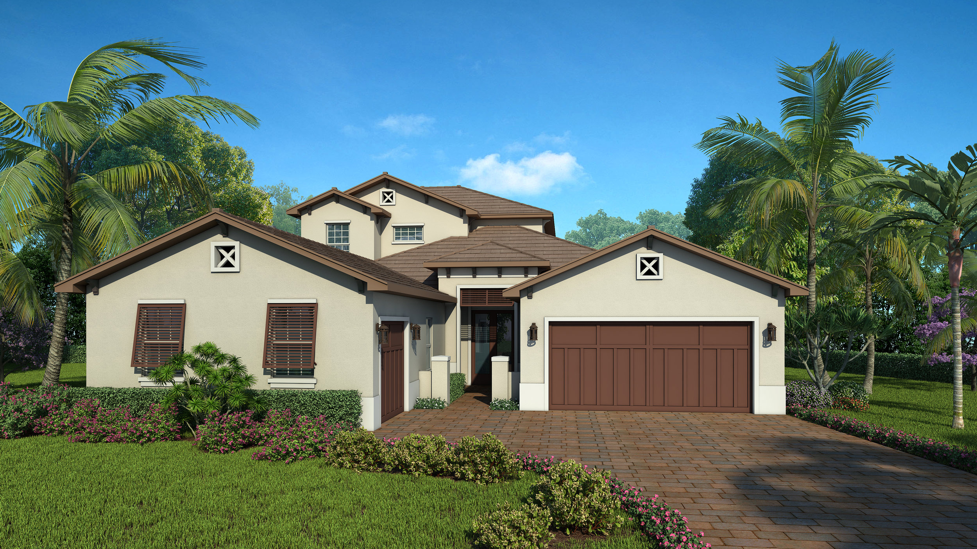Magnolia II
Magnolia II is a breathtaking four bedroom and four bathroom floor plan, plus 2nd Level Bonus Room and Study. This residence features an expansive great room design with a Dining Area facing the outdoor living area and optional pool. The stately Master Bedroom has split his and her closets and elegant Master Bathroom, which opens to a private porch. The home has a three car garages for vehicles and storage. All homes in Sandhill Lake are available in sophisticated West Indies, Spanish and Coastal Florida architectural styles, with numerous structural options to suit Owners' lifestyle needs.
3,319 Square Feet Under Air
Great Room Design
Four Bedrooms
Four Bathrooms
Bonus Room
Study
Dining Room
Expansive Lanai and Outdoor Living Areas
Utility Room
Unique Split Three-Car Garage Design


